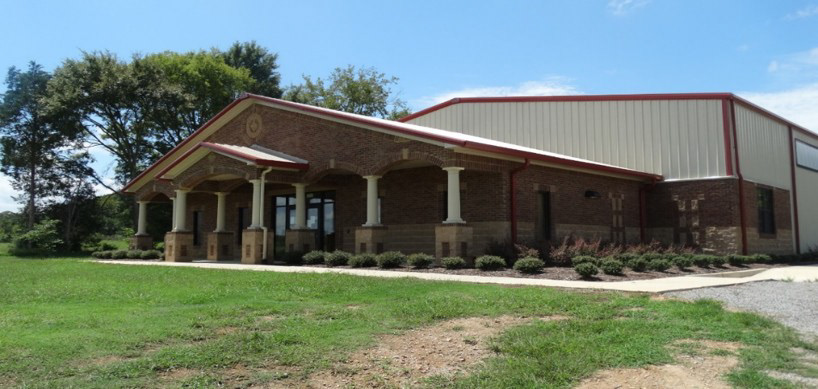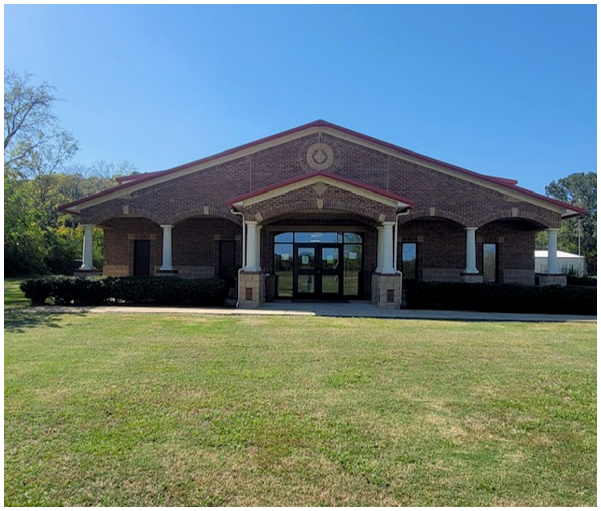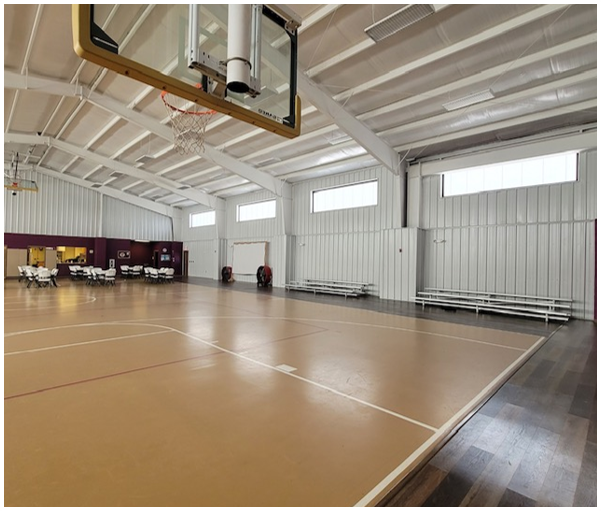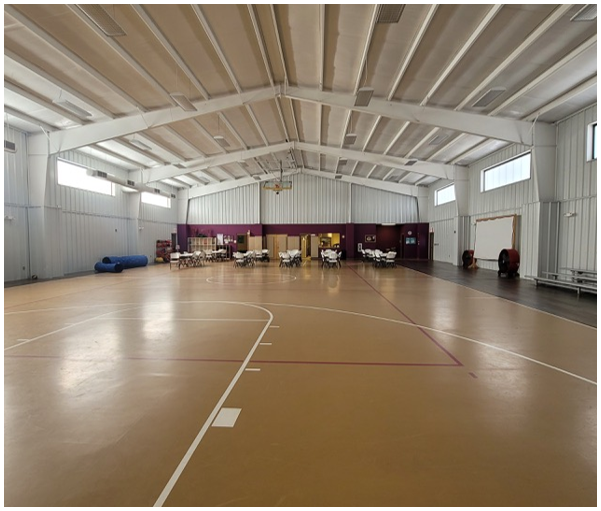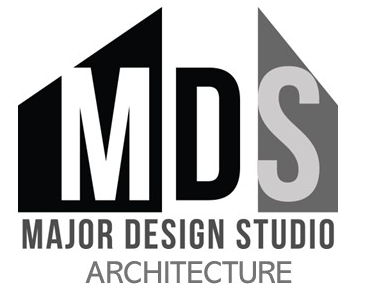The Happy Start Daycare system acquires additional property to expand their facility. Major Design Studio was commissioned to provide a masterplan with the location for new classrooms, gymnasium, and recreational spaces. The gymnasium was the first facility to be located on the new site. It features a high school regulation court, library, computer lab, classrooms, and commercial kitchen. The exterior features split face brick masonry with metal panels.
