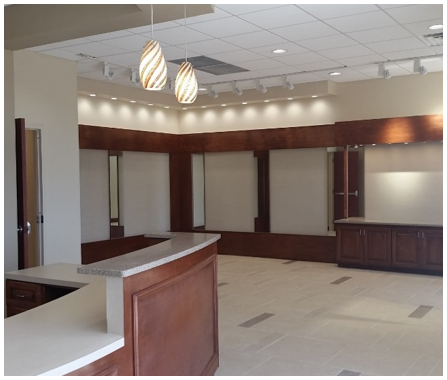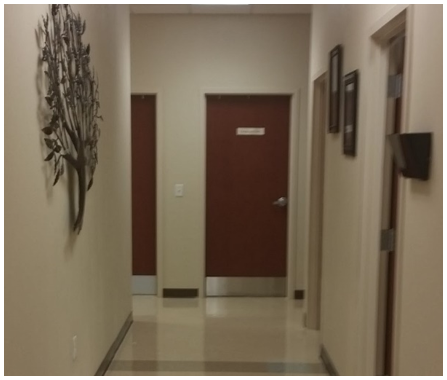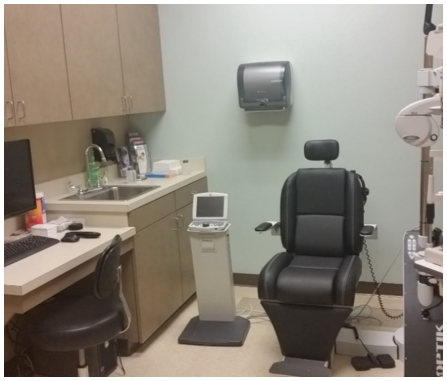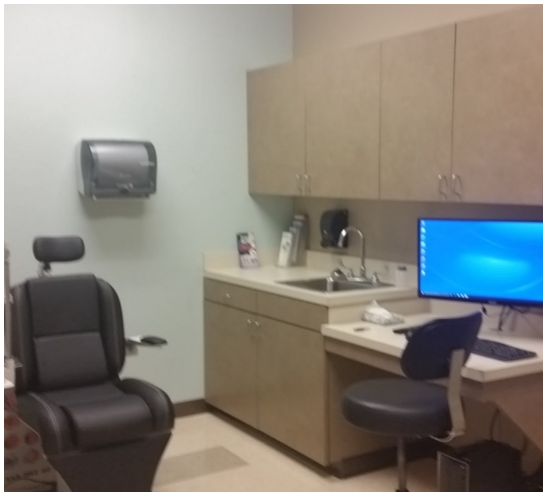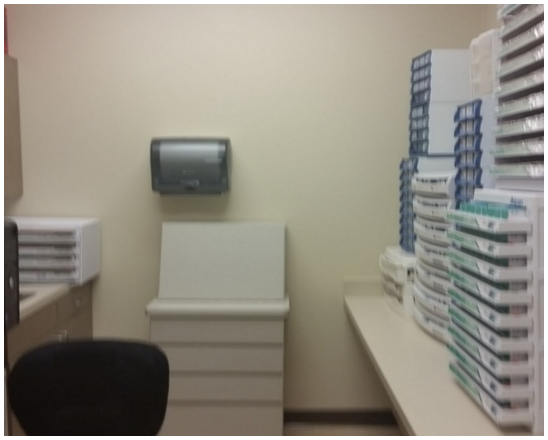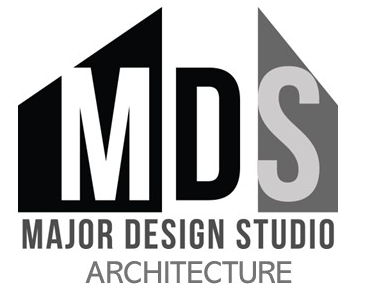Major Design Studio was selected to participate in the Design of a single wythe split face masonry units building of 10,800 sf retail spaces that is divided into 4 business. Each business space is being designed individually with tenants. The exterior design is similar to the adjacent Grocery store. Both buildings will share the same parking lot.
